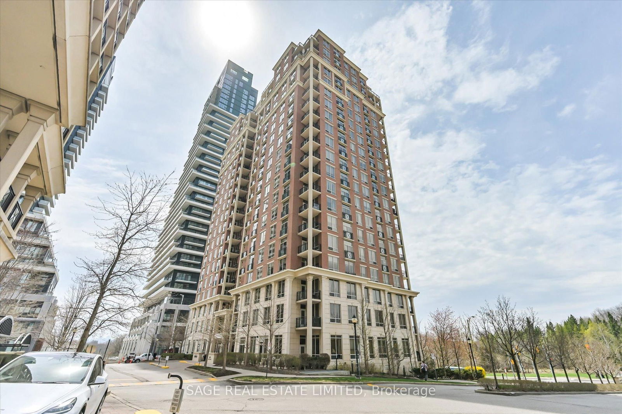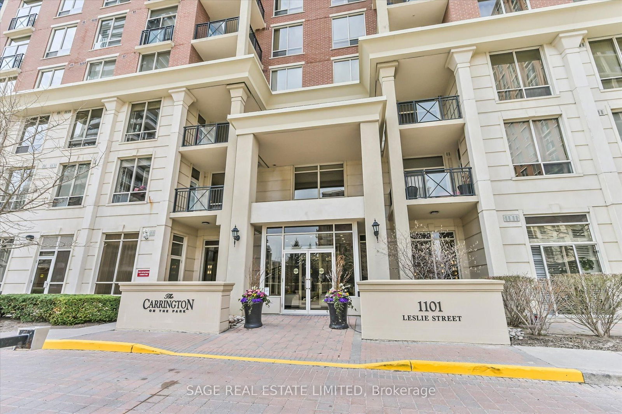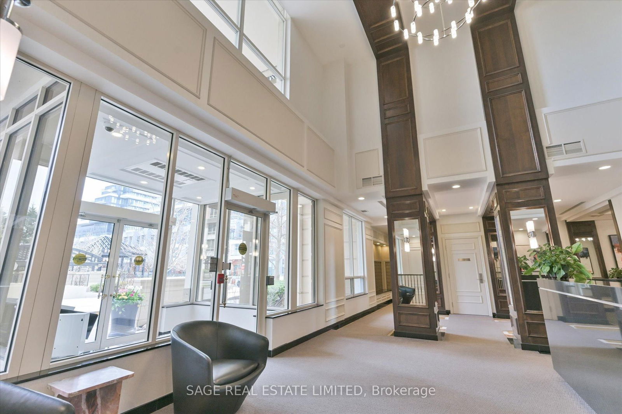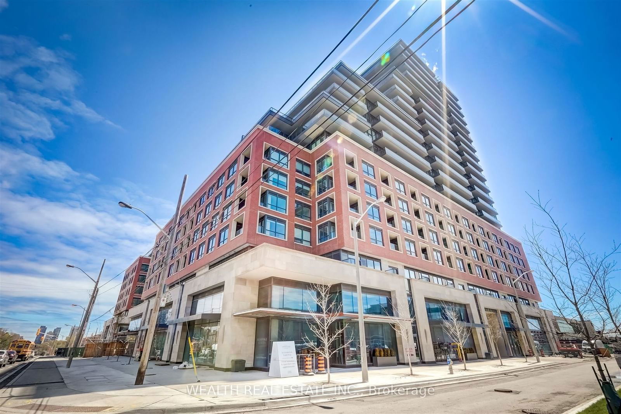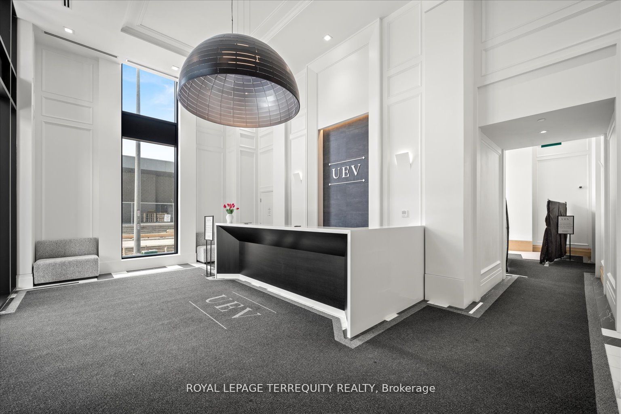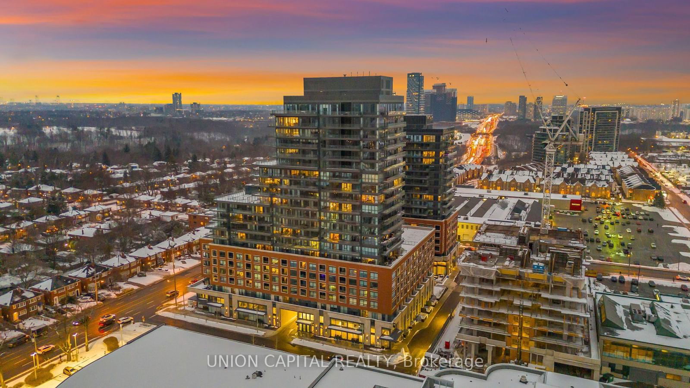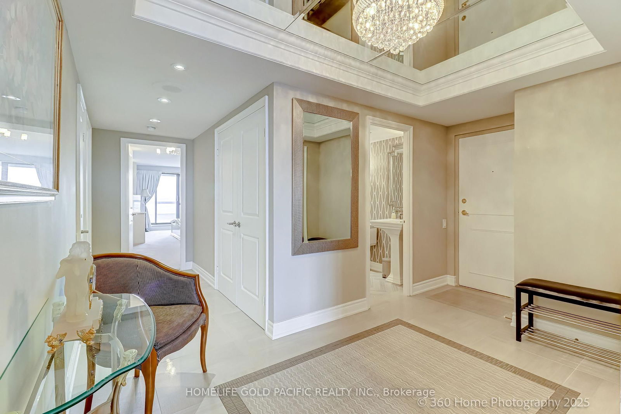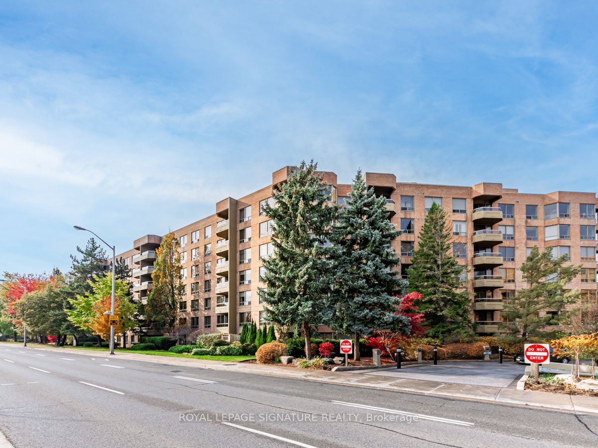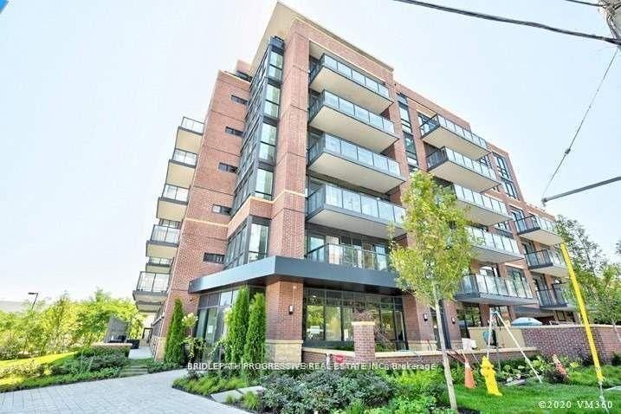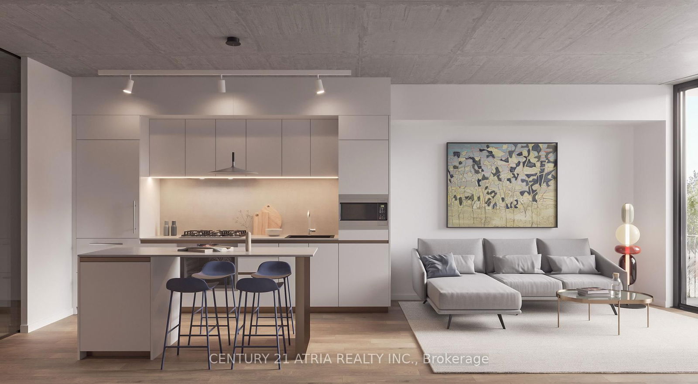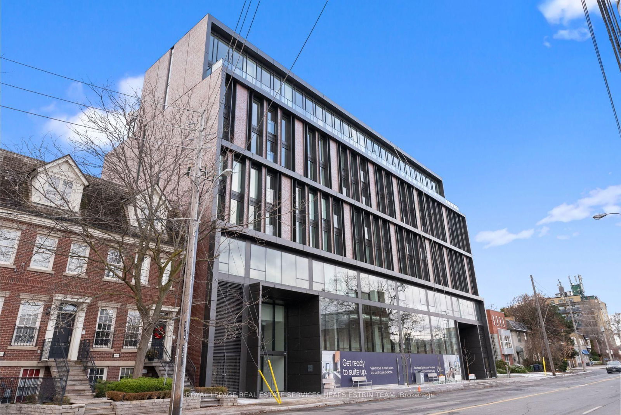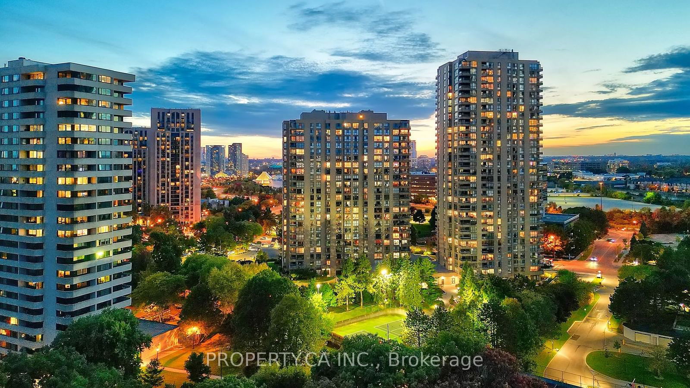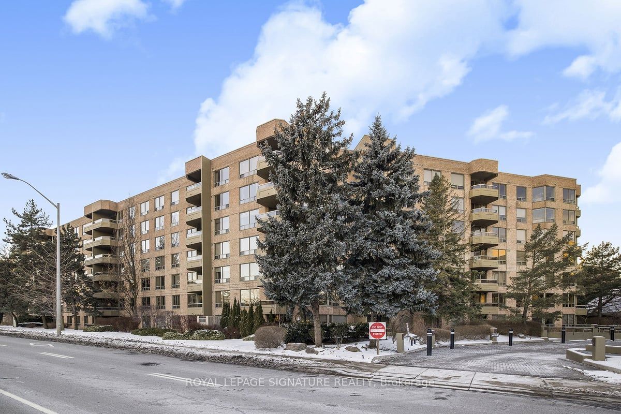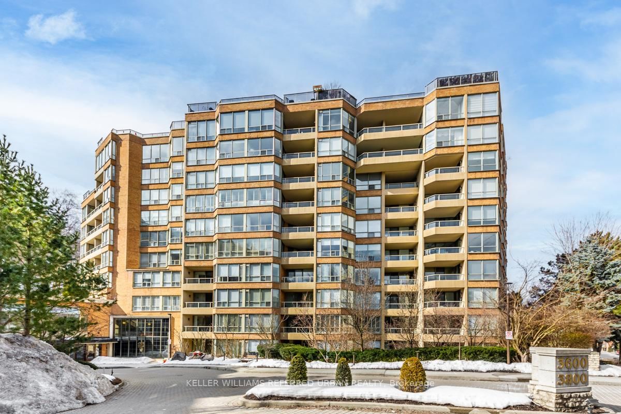Overview
-
Property Type
Condo Apt, Apartment
-
Bedrooms
2 + 1
-
Bathrooms
2
-
Square Feet
1800-1999
-
Exposure
South West
-
Total Parking
2 Underground Garage
-
Maintenance
$2,039
-
Taxes
$6,194.00 (2025)
-
Balcony
Open
Property description for PH2102-1101 Leslie Street, Toronto, Banbury-Don Mills, M3C 4G3
Property History for PH2102-1101 Leslie Street, Toronto, Banbury-Don Mills, M3C 4G3
This property has been sold 1 time before.
To view this property's sale price history please sign in or register
Local Real Estate Price Trends
Active listings
Average Selling Price of a Condo Apt
April 2025
$726,385
Last 3 Months
$748,257
Last 12 Months
$773,177
April 2024
$720,989
Last 3 Months LY
$755,599
Last 12 Months LY
$713,878
Change
Change
Change
Historical Average Selling Price of a Condo Apt in Banbury-Don Mills
Average Selling Price
3 years ago
$789,447
Average Selling Price
5 years ago
$647,750
Average Selling Price
10 years ago
$418,239
Change
Change
Change
Number of Condo Apt Sold
April 2025
13
Last 3 Months
12
Last 12 Months
14
April 2024
18
Last 3 Months LY
16
Last 12 Months LY
17
Change
Change
Change
How many days Condo Apt takes to sell (DOM)
April 2025
28
Last 3 Months
25
Last 12 Months
30
April 2024
36
Last 3 Months LY
28
Last 12 Months LY
28
Change
Change
Change
Average Selling price
Inventory Graph
Mortgage Calculator
This data is for informational purposes only.
|
Mortgage Payment per month |
|
|
Principal Amount |
Interest |
|
Total Payable |
Amortization |
Closing Cost Calculator
This data is for informational purposes only.
* A down payment of less than 20% is permitted only for first-time home buyers purchasing their principal residence. The minimum down payment required is 5% for the portion of the purchase price up to $500,000, and 10% for the portion between $500,000 and $1,500,000. For properties priced over $1,500,000, a minimum down payment of 20% is required.

